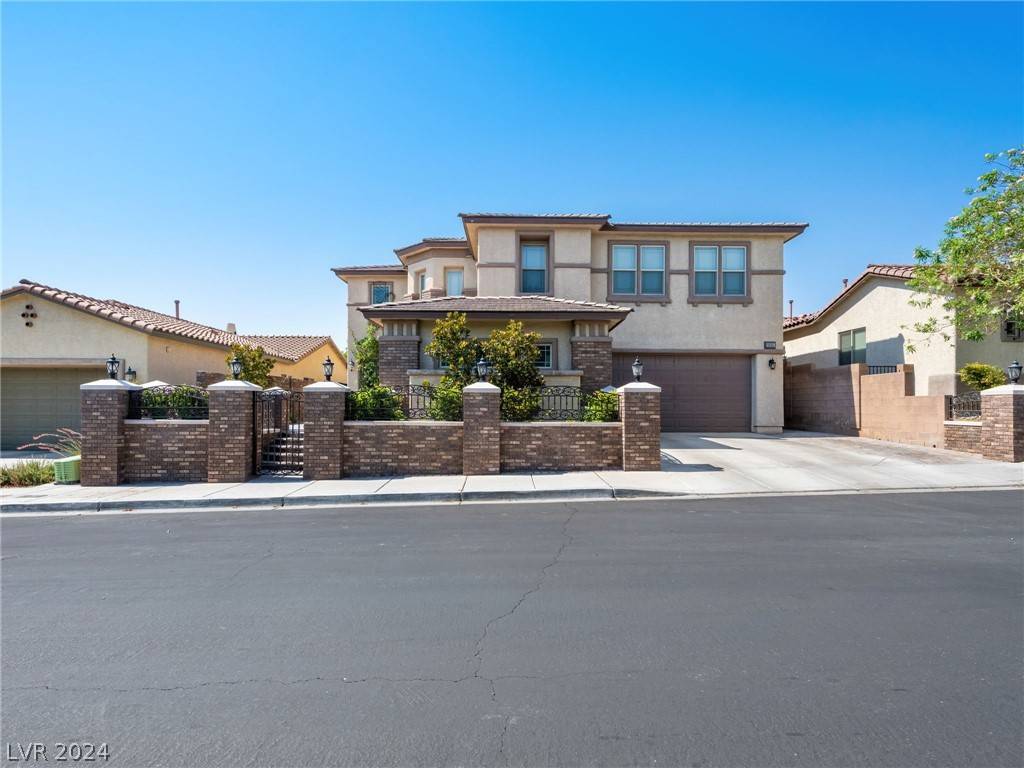For more information regarding the value of a property, please contact us for a free consultation.
Key Details
Sold Price $762,000
Property Type Single Family Home
Sub Type Single Family Residence
Listing Status Sold
Purchase Type For Sale
Square Footage 3,781 sqft
Price per Sqft $201
Subdivision Town Center L-Tc 60 70 #4
MLS Listing ID 2598848
Sold Date 12/19/24
Style Two Story
Bedrooms 4
Full Baths 3
Construction Status Good Condition,Resale
HOA Fees $104/mo
HOA Y/N Yes
Year Built 2006
Annual Tax Amount $4,305
Lot Size 6,098 Sqft
Acres 0.14
Property Sub-Type Single Family Residence
Property Description
Welcome to your dream multigenerational home! This exquisite property offer an array of luxurious features and amenities for comfort , entertainment and convenience. Relax at the heated pool/spa or at the beautifully landscaped courtyard .Spacious MB offers a peaceful haven and with the bedroom and full bathroom downstairs ideal for multigenerational living. Versatile loft upstairs can serve as a family room, play area or entertainment space. A dedicated office space caters to work-from-home needs. Enjoy a chef's dream kitchen with ample counter space and custom cabinetry. High vaulted ceiling, crown molding, electric fireplace in the family room and the stunning iron staircase adds a touch of grandeur to the open concept floorplan for effortless entertaining and family interaction. Designed with entertainment in mind, offering multiple spaces for hosting gatherings and creating lasting memories. Conveniently located near Centennial Hills hospital, major freeways ,shopping.
Location
State NV
County Clark
Zoning Single Family
Direction From W- 215 highway take exit 35 to N Hualapai Way. Continue on N Hualapai Way. Make a Right on W Deer Springs Way. Make a Left on N Grand Canyon Rd. Make a right on W Severance Ln. Make a Right on N River Cliff St. Make a Left on N Montana Hill St. Make a Right on W White Waterfall Ave. Make a Left on N Sienna Rise St and Right on W Brownstone Ledge Ave. The property will be on your left.
Interior
Interior Features Bedroom on Main Level, Ceiling Fan(s)
Heating Central, Electric, Multiple Heating Units
Cooling Central Air, Gas, 2 Units
Flooring Carpet, Ceramic Tile, Hardwood
Fireplaces Number 1
Fireplaces Type Electric, Family Room
Furnishings Furnished Or Unfurnished
Fireplace Yes
Window Features Blinds,Drapes
Appliance Built-In Gas Oven, Dryer, Dishwasher, Gas Cooktop, Disposal, Microwave, Washer
Laundry Cabinets, Gas Dryer Hookup, Laundry Room, Sink, Upper Level
Exterior
Exterior Feature Barbecue, Patio
Parking Features Attached, Garage, Garage Door Opener
Garage Spaces 3.0
Fence Block, Full
Pool Heated, In Ground, Private, Pool/Spa Combo
Utilities Available Cable Available, Underground Utilities
Amenities Available Gated
View Y/N Yes
Water Access Desc Public
View Mountain(s)
Roof Type Tile
Porch Covered, Patio
Garage Yes
Private Pool Yes
Building
Lot Description Landscaped, < 1/4 Acre
Faces North
Story 2
Sewer Public Sewer
Water Public
Construction Status Good Condition,Resale
Schools
Elementary Schools Thompson, Sandra Lee, Thompson, Sandra Lee
Middle Schools Escobedo Edmundo
High Schools Arbor View
Others
HOA Name Town Center Estates
HOA Fee Include Association Management
Senior Community No
Tax ID 125-18-813-115
Ownership Single Family Residential
Security Features Gated Community
Acceptable Financing Cash, Conventional, VA Loan
Listing Terms Cash, Conventional, VA Loan
Financing FHA
Read Less Info
Want to know what your home might be worth? Contact us for a FREE valuation!

Our team is ready to help you sell your home for the highest possible price ASAP

Copyright 2025 of the Las Vegas REALTORS®. All rights reserved.
Bought with Carissa Villafana-Rowland Virtue Real Estate Group




