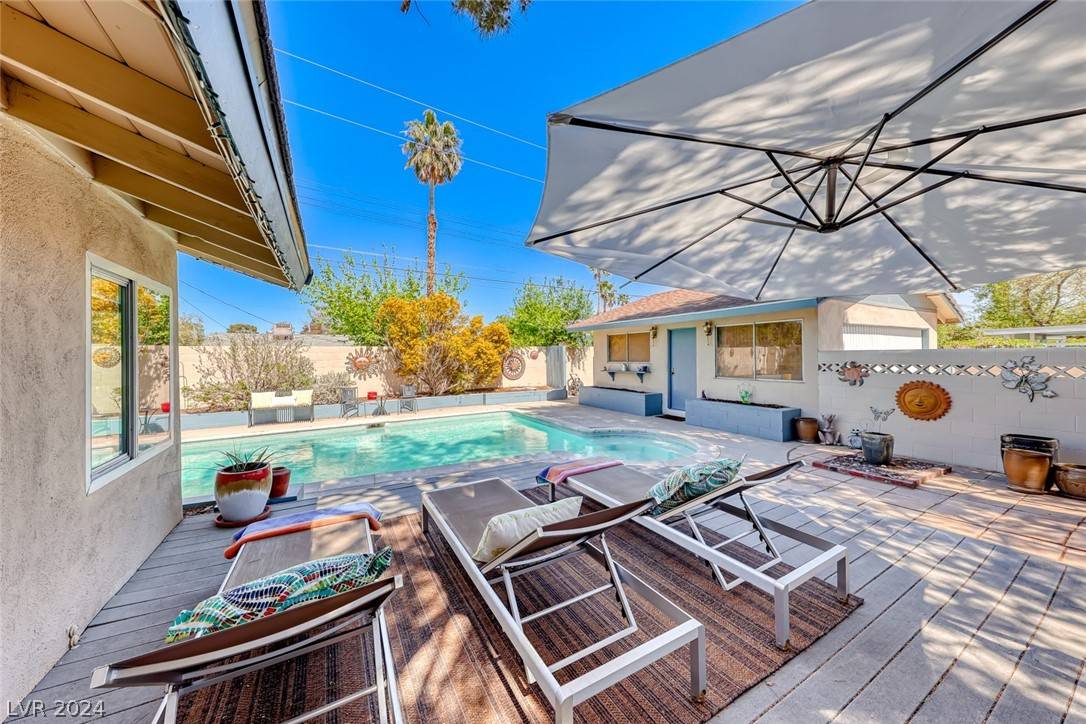For more information regarding the value of a property, please contact us for a free consultation.
Key Details
Sold Price $605,000
Property Type Single Family Home
Sub Type Single Family Residence
Listing Status Sold
Purchase Type For Sale
Square Footage 2,349 sqft
Price per Sqft $257
Subdivision Mcneil Estates
MLS Listing ID 2572504
Sold Date 05/17/24
Style One Story
Bedrooms 4
Three Quarter Bath 3
Construction Status Good Condition,Resale
HOA Y/N No
Year Built 1962
Annual Tax Amount $1,440
Lot Size 9,147 Sqft
Acres 0.21
Property Sub-Type Single Family Residence
Property Description
Nestled in highly sought-after McNeil Estates, this delightful property is a private PARADISE! Featuring 4 beds, 3 baths, a backyard with a sparkling pool, raised deck, large covered patio, 6 1/2 foot block walls and a 2-car detached garage provide a PRIVATE RETREAT. With spacious BRs, large closets and Primary w/ en-suite along with the semi-open floor plan, you will FALL IN LOVE with this house. Additional features include, LED lighting, built-in shelving, hard surface floors (No carpet!) and no popcorn ceilings! ncludes replastered pool (2024), new electrical panel (2022), hot water heater (2019), updated windows and a concrete tile roof . Don't miss the opportunity to make this home your own. With its desirable location (interior street) inviting outdoor spaces, and great layout, this property offers the opportunity for your DREAM HOME!
Location
State NV
County Clark
Zoning Single Family
Direction From I-15 exit at Sahara. West on Sahara. North on Rancho Drive. Left on Oakey. Right on Strong. Left on Colanthe, House is on the right.
Interior
Interior Features Bedroom on Main Level, Ceiling Fan(s), Handicap Access, Primary Downstairs, Window Treatments, Programmable Thermostat
Heating Central, Gas
Cooling Central Air, Electric
Flooring Laminate, Tile
Fireplaces Number 1
Fireplaces Type Living Room, Wood Burning
Furnishings Unfurnished
Fireplace Yes
Window Features Blinds,Double Pane Windows,Drapes,Plantation Shutters
Appliance Built-In Electric Oven, Double Oven, Dryer, Dishwasher, Gas Range, Gas Water Heater, Refrigerator, Water Heater, Washer
Laundry Electric Dryer Hookup, Main Level, Laundry Room
Exterior
Exterior Feature Patio, Private Yard, Awning(s), Sprinkler/Irrigation
Parking Features Detached, Garage, Shelves, Storage
Garage Spaces 2.0
Fence Block, Back Yard
Pool In Ground, Private
Utilities Available Above Ground Utilities, Cable Available
Amenities Available None
View Y/N No
Water Access Desc Public
View None
Roof Type Composition,Shingle,Tile
Porch Covered, Patio
Garage Yes
Private Pool Yes
Building
Lot Description Drip Irrigation/Bubblers, Desert Landscaping, Landscaped, Rocks, < 1/4 Acre
Faces South
Story 1
Sewer Public Sewer
Water Public
Construction Status Good Condition,Resale
Schools
Elementary Schools Wasden, Howard, Wasden, Howard
Middle Schools Hyde Park
High Schools Clark Ed. W.
Others
Senior Community No
Tax ID 162-05-614-003
Ownership Single Family Residential
Security Features Controlled Access
Acceptable Financing Cash, Conventional, FHA, VA Loan
Listing Terms Cash, Conventional, FHA, VA Loan
Financing Cash
Read Less Info
Want to know what your home might be worth? Contact us for a FREE valuation!

Our team is ready to help you sell your home for the highest possible price ASAP

Copyright 2025 of the Las Vegas REALTORS®. All rights reserved.
Bought with Matthew Levandowski The Agency Las Vegas




